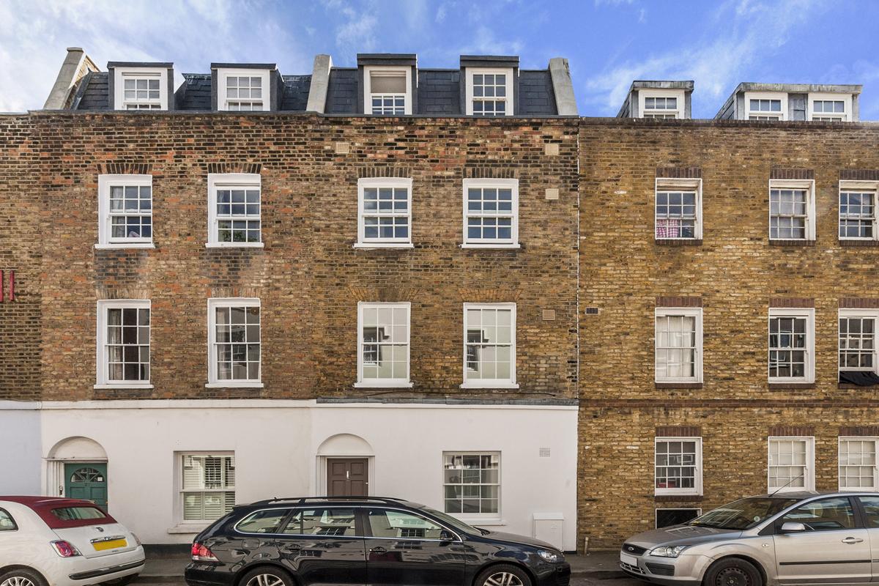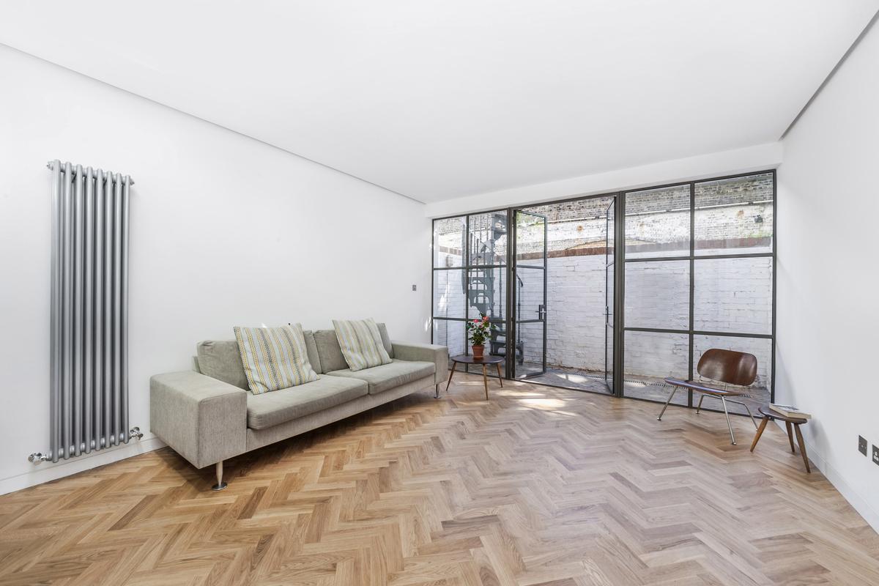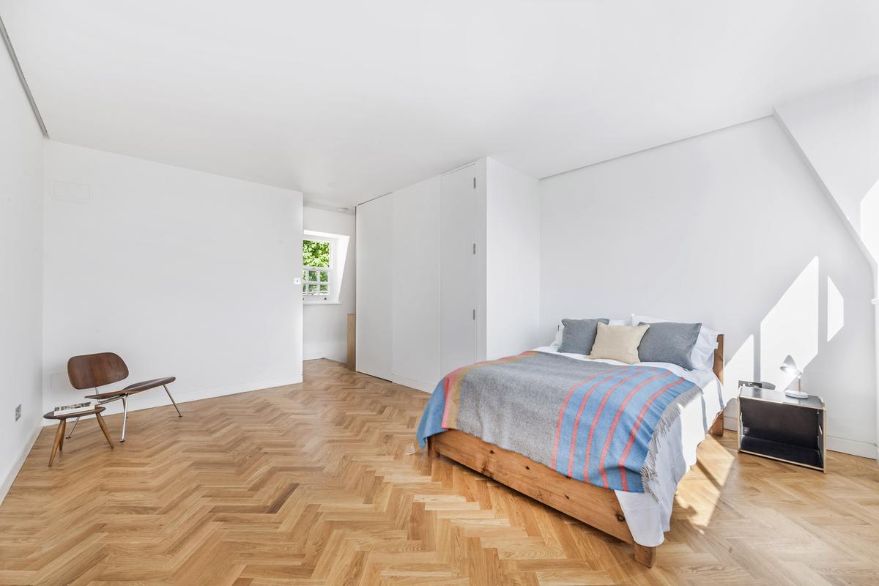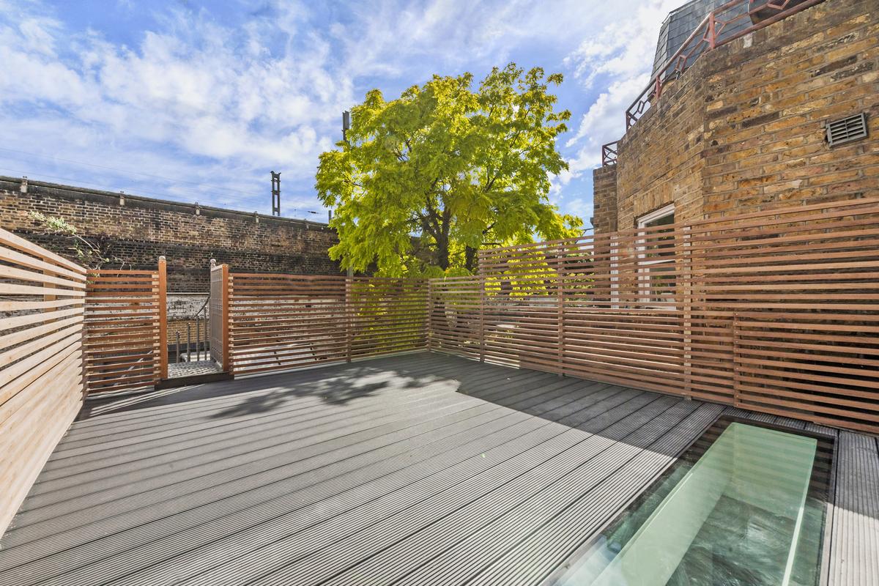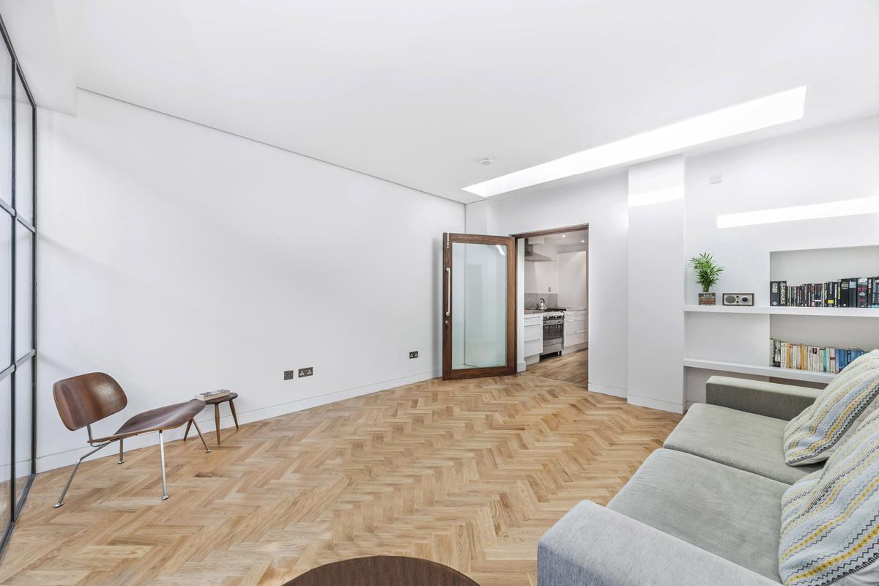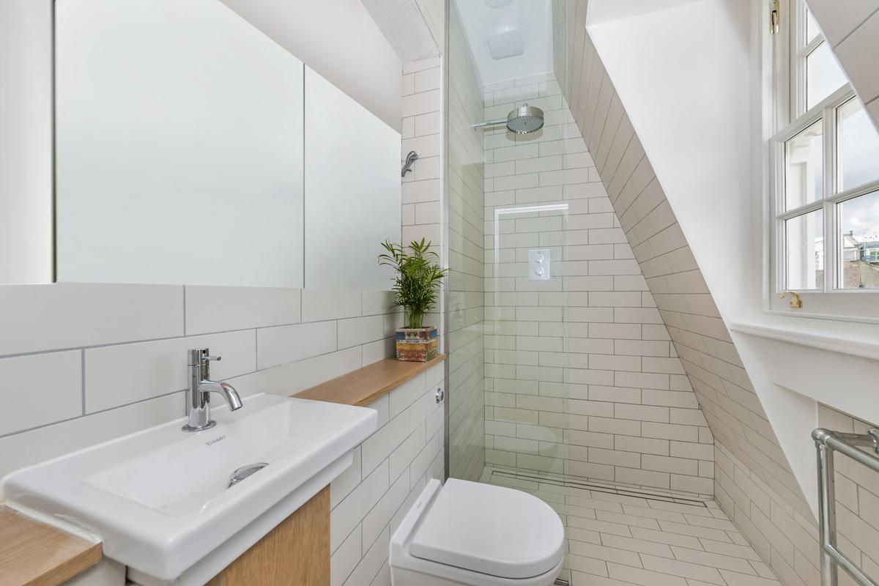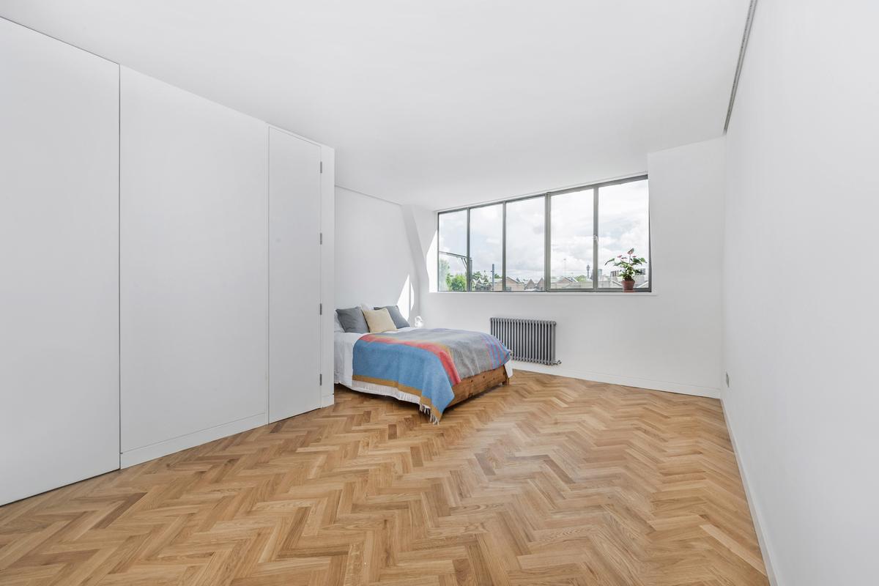Rousden Street, Camden
Status: Complete
This Piercy & Company project, delivered by Lee Whiteman, sits within a landlocked site and required extensive refurbishment and extending to improve the functionality of the spaces. The ground floor extension looked to use as much of the space available to create a spacious living area which wasn't previously available. The opening to the rear spans the full width of the extension to maximise natural light falling into the space. A roof light which also spans the width of the extension brings light back further into the space where a curved soffit is used to help diffuse the light. A metal spiral stair, giving access to the terrace above, has been used to harmonise with the crittall Windows.
The terrace above provides the amenity space which was lost with the extension. Timber screens were introduced to provide privacy for both the residents and their neighbours.
The addition of a mansard extension has provided a large, light filled bedroom. Crittall Windows have been used again to create unity to the house as a whole. A floor to ceiling door, which sits in a wall pocket, appears completely hidden when open, allowing light from the front of the house to also flood the space.

