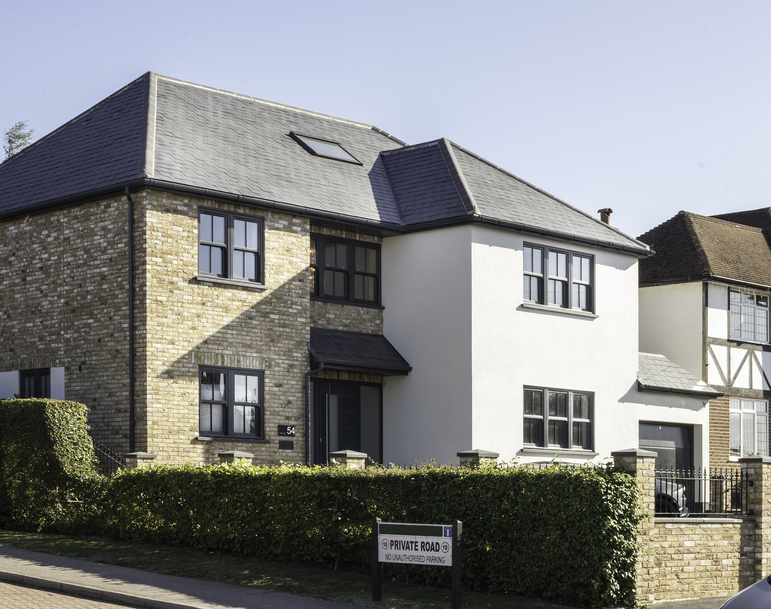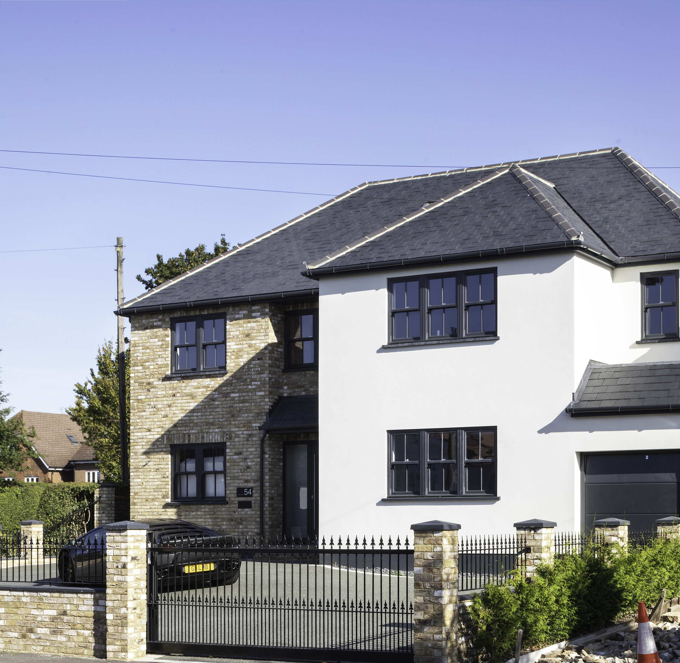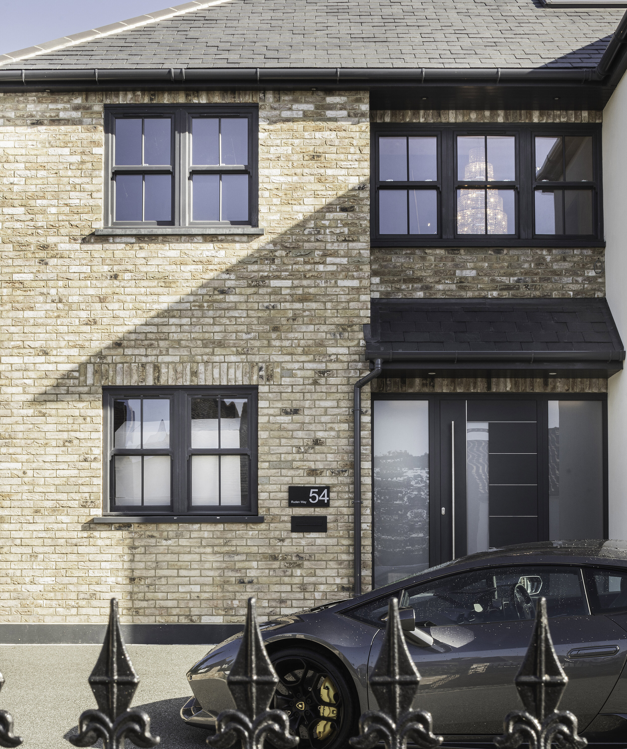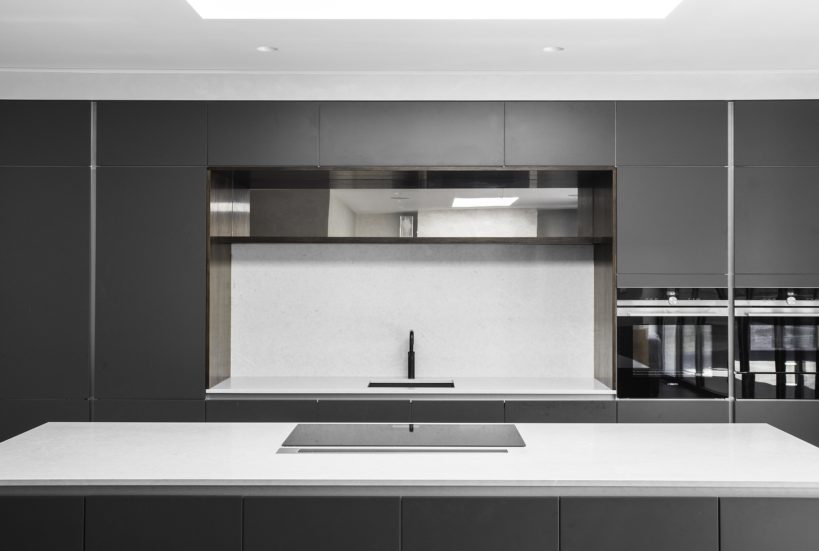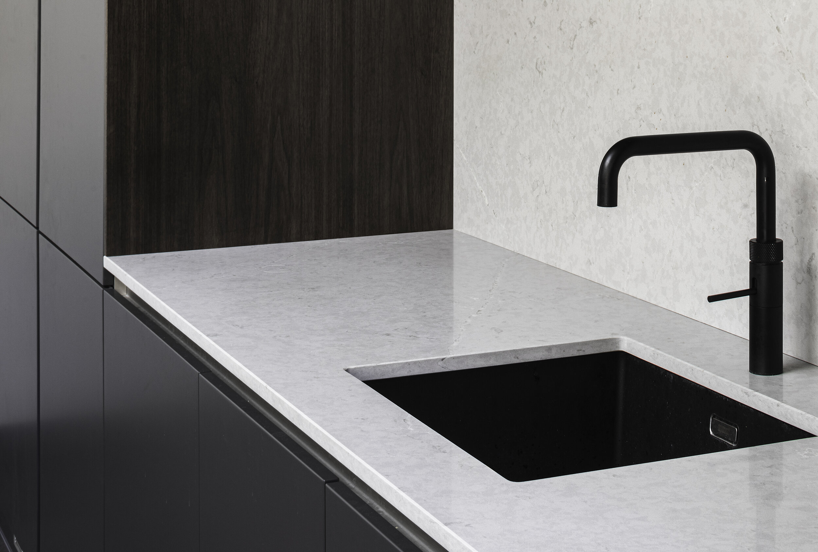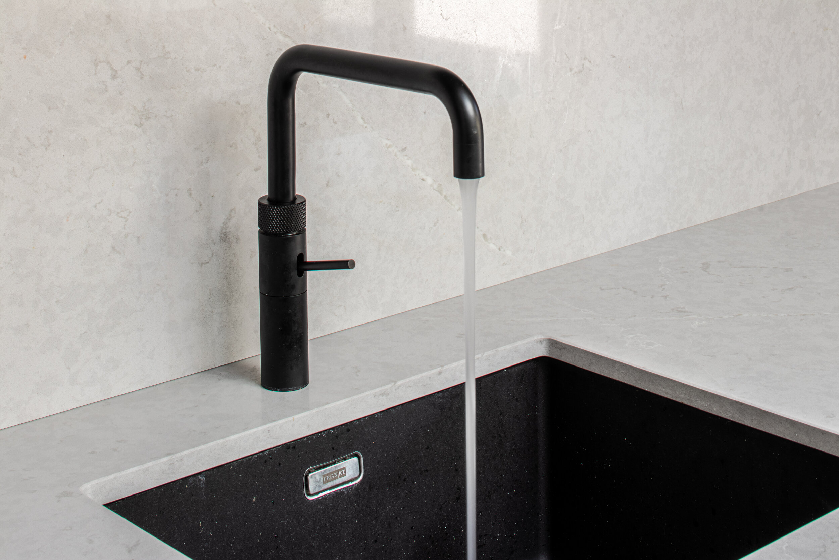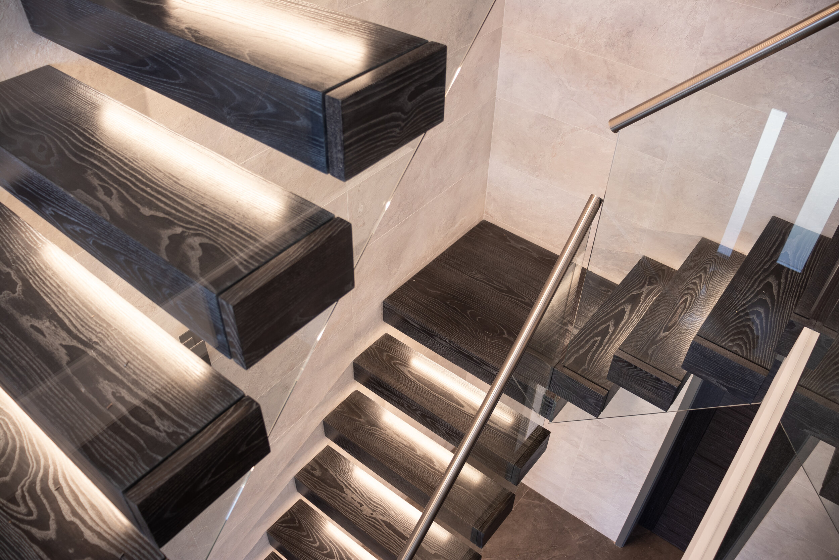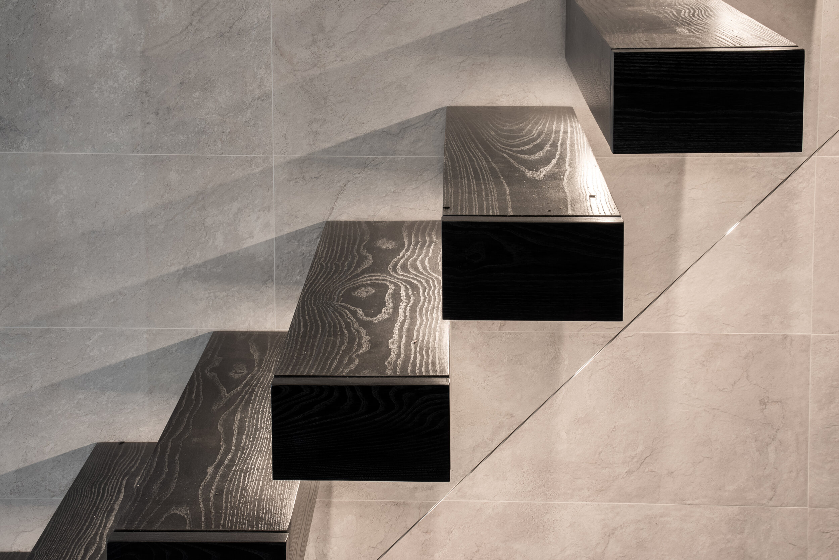Ruden Way, Epsom
Status: Complete
This proposal saw the demolition of an existing bungalow and the development of high quality home to create a 5 bedroom family home. The site is located close to Epsom Downs, where the existing layout of the original home was inefficient with a very small kitchen and cramped social spaces which are not functional to a modern family lifestyle.
The proposal saw an extensive increase in size from 99sqm to 358sqm. The intention of the design is to ensure that the house remains in keeping with the aesthetic and vernacular of the neighbouring properties as well as being sympathetic in scale and form.
The ground floor extension has been designed to maximise the internal quality of the spaces and pour light through the facade. A double height entrance has allowed light to pour in all directions into the entrance hallway on all floors. As you enter the rear space of the property, you are opened up right into the garden where maximum use of doors and windows has been used on the rear elevation.

